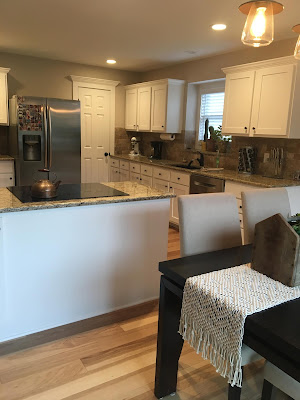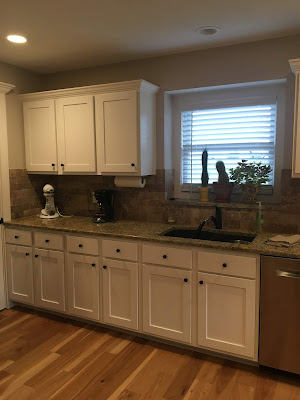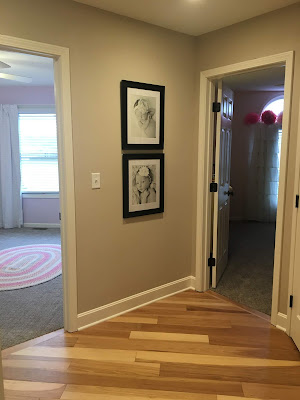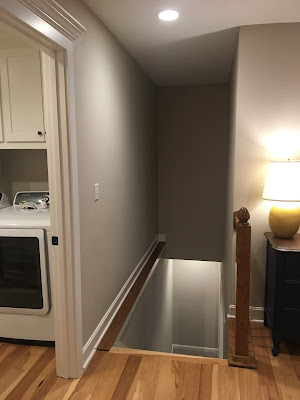we moved in this house in july.
J U L Y
but we still had a few things left to complete
before i wanted to do "before and after" photos.
well, it's november and VERY close to being
december, and we still don't have a master shower.
so what the hell.
here's our photos, minus a master shower.
and it's also void of decorating.
this is my house right after i took down fall decor and
before i put up christmas.
but you get the idea.
we kept the vault in the entry even though
ronnie and jason tried to talk me out of it.
i had cale trim it out and put up a new light.
i love it.
new floors, we wood planked the walls,
added wood to the tray ceiling and centered the fireplace.
ronnie then put up a new mantle and stoned the fire place.
you can see better below.
a huge deal breaker with this house was the wall that
separated the kitchen from the living room.
i told ronnie, if we couldn't open it up, then we couldn't buy the house.
cale added a huge beam in the attic to support taking out the wall
and it was so worth it.
you can tell from this angle that we removed the door into the front bedroom.
we relocated it to the hallway instead of the entry way.
it ended up being brette's room and i'm so glad her bedroom door isn't right
by the front door. that would have made me nervous.
we relocated the oven and the microwave and had paco
build us new cabinets and cabinet fronts.
we added hats to all the doors and again,
had paco build us new cabinet doors so we didn't have
to replace this side of the kitchen.
another angle of the wall we removed.
i freaking love it.
white makes a big difference.
you can't tell from the picture, but the kitchen floors were tile
but we added wood.
this is a better shot of where we closed off the door
to brette's bedroom from the entry way.
there used to be a laundry closet in the hallway,
but since we built on a mud room we now
use that space as brette's closet and closed off
the doors from the hallway.
brette's room.
we still have nothing hung on the walls, but
our goal is to have it done before christmas.
another angle of brette's room.
i am now standing where her door is located.
this is the best angle to show how we turned her closet into
extra space in the hallway, made the laundry space into
her bedroom closet and closed off the door to the entry.
reid's room.
nothing crazy done except for new paint and carpet.
you can tell the hallway was long and narrow.
i love how removing brette's closet allowed us to open it up.
this was jason's brilliant idea and a huge game changer.
we even had enough room to add a little broom closet.
this bathroom was gutted.
everything felt very USED.
gross.
new floors, new tub, new toilet, paco built us a cabinets,
we put granite in for a countertop,
added wainscoting and paint.
mostly this was just new carpet and paint in the master, but i
did have them add wood to the tray ceiling again.
its a little thing i picked up from working at summit homes
and i just love what it does to a room.
there used to be a little fireplace in the master,
but we removed it to have extra space in our closet.
plus, i couldn't figure out a good layout with the fireplace taking up
one of the only free walls.
again, we gutted this bathroom.
we removed the tub and this is where our new
walk-in shower will eventually be.
paco built us new cabinets and i love the big
stacked linen shelf. its not crazy organized right now,
but the space is amazing.
you can see here that the tub is now the shower and
the shower is now ronnie's closet.
here's our incomplete shower.
it's only been sitting like this since july. :(
and the new closet that used to be the shower.
the old closet is still my closet. perfect size.
we added all custom built-in's instead of the wire rack, but
i don't have a picture of that.
and we used the extra space from where the fireplace used to be
for a huge wall of shoes.
wahoooo!
this used to be the door to the garage and the
door to the basement.
we used a part of the garage to add a mud room/laundry room
and opened up the basement stairs.
here's a better shot where you can see going out to the garage,
which is now our mud room.
and the closed up basement step that felt like a dungeon.
we removed the wall at the bottom of the steps as well,
to try to open up the space better and again, try to avoid the
dungeon feeling.
we didn't do a whole lot to the basement.
new carpet, new paint, new back door and new tile by the door.
before
after
before
after
before
after
the basement bedrooms are a really good size and
our plan is to move the girls downstairs when they're older.
you can tell the wallpaper was a specific taste.
this room is massive and is connected to a full bathroom.
we turned it into the girls playroom for now and will
most likely be one of their bedrooms when they're older.
however, for now,
i refer to it as my "monica closet" (a Friends reference).
it's a damn mess and it is one of my goals to get organized, but
my three year old is a tornado and i don't have the motivation.
i close the door and pretend it doesn't exist.
#reallife
this basement bathroom need gutted and to be reconfigured.
that's a project for another day.
so for now, we just added a fresh coat of paint.
and there you have it.
this little remodel ended up taking over half of the year and
almost killed poor ronnie.
he spent most nights and evening working on it, to the point where
i would drive out around 1:00am and make him come home.
for anyone that has been to our house, you know that this
has ronnie written all over it and i'm so proud of what he did.
it's not completely done and i always have a list of "to-do's" but,
but we love being back home in the burg and i'm excited
to raise our girls here, be around family and have amazing friends so close.
stay tuned!
after the master shower, we take on the exterior.
new siding, new paint, new deck!












































































